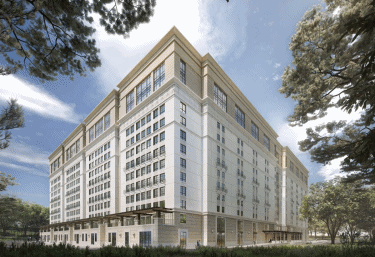
Proposed Munger Hall at University of California at Santa Barbara.
A consulting architect on UCSB’s Design Review Committee has quit his post in protest over the university’s proposed Munger Hall project, calling the massive, mostly-windowless dormitory plan “unsupportable from my perspective as an architect, a parent, and a human being.”
In his October 25 resignation letter to UCSB Campus Architect Julie Hendricks, Dennis McFadden ― a well-respected Southern California architect with 15 years on the committee ― goes scorched earth on the radical new building concept, which calls for an 11-story, 1.68-million-square-foot structure that would house up to 4,500 students, 94 percent of whom would not have windows in their small, single-occupancy bedrooms.
The idea was conceived by 97-year-old billionaire-investor turned amateur-architect Charles Munger, who donated $200 million toward the project with the condition that his blueprints be followed exactly. Munger maintains the small living quarters would coax residents out of their rooms and into larger common areas, where they could interact and collaborate. He also argues the off-site prefabrication of standardized building elements ― the nine residential levels feature identical floor plans ― would save on construction costs. The entire proposal, which comes as UCSB desperately attempts to add to its overstretched housing stock, is budgeted somewhere in the range of $1.5 billion. Chancellor Henry Yang has hailed it as “inspired and revolutionary.”
McFadden disagreed sharply with what the university has described as “Charlie’s Vision” for the benefits of a “close-knit” living experience. “An ample body of documented evidence shows that interior environments with access to natural light, air, and views to nature improve both the physical and mental wellbeing of occupants,” he wrote. “The Munger Hall design ignores this evidence and seems to take the position that it doesn’t matter.”
So far, McFadden continued, the university has not offered any research or data to justify the unprecedented departure from normal student housing standards, historical trends, and basic sustainability principles. “Rather,” he said, “as the ‘vision’ of a single donor, the building is a social and psychological experiment with an unknown impact on the lives and personal development of the undergraduates the university serves.” …
[I]n the nearly fifteen years I served as a consulting architect to the DRC, no project was brought before the committee that is larger, more transformational, and potentially more destructive to the campus as a place than Munger Hall.” This kind of outlandish proposal is exactly why the committee exists, he said.
McFadden draws striking comparisons between Munger Hall and other large structures to illustrate its colossal footprint. Currently, he said, the largest single dormitory in the world is Bancroft Hall at the U.S. Naval Academy, which houses 4,000 students and is composed of multiple wings wrapped around numerous courtyards with over 25 entrances.
“Munger Hall, in comparison, is a single block housing 4,500 students with two entrances,” McFadden said, and would qualify as the eighth densest neighborhood on the planet, falling just short of Dhaka, Bangladesh. It would be able to house Princeton University’s entire undergraduate population, or all five Claremont Colleges. “The project is essentially the student life portion of a mid-sized university campus in a box,” he said.
The project is utterly detached from its physical setting, McFadden goes on, and has no relationship to UCSB’s “spectacular coastal location.” It is also out of place with the scale and texture of the rest of campus, he said, “an alien world parked at the corner of the campus, not an integrally related extension of it.” Even the rooftop courtyard looks inward and “may as well be on the ground in the desert as on the eleventh floor on the coast of California,” he said.
That architect is dead right. It looks like something Stalin would have built.





Dan Kurt
RE: “It looks like something Stalin would have built.”
My thought is it the structure is the partial embodiment of Neal Stephenson’s novel The Big U.
Dan Kurt
Jerryskids
Why that barely looks like a prison at all! If anything, it looks more like a mental institution.
Wait a minute, I’ve just decided I love it.
George
Could be the Ministry of Love.
BobF
I think it looks like a mental health institution, also. But not a “real” one, more like the political prisoner type of patient. The flag of any dictator-ruled country flying out front would complete the picture.
Grey
There’s nothing worse than a bored billionaire.
They assume that their wealth is an indicator of general competence. When mixed with the general incompetence of bureaucrats, administrators, and governments, it is often a recipe for disaster for the common man.
Mike-SMO
The concept is that of a prison. The fake “viewscreen” (TV) “windows” look ripe for endless propaganda right out of 1984. “Notes from Big Brother”
bob sykes
For a building supposedly without windows, it sure has a lot of glass. Do the very evident windows open on rooms or on hallways?
Or did someone post the wrong picture?
Please Leave a Comment!