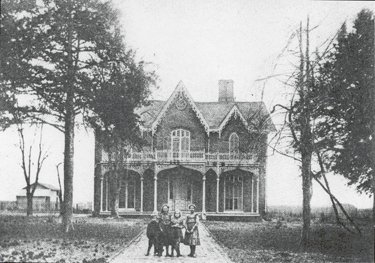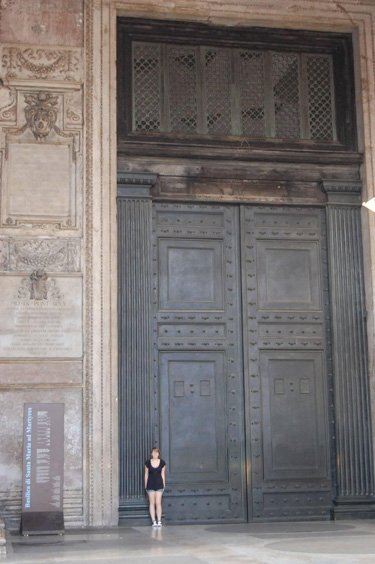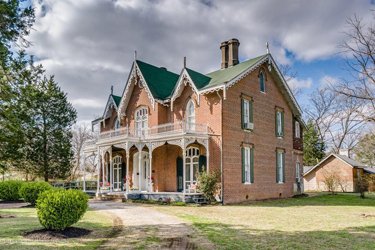Shadowboxx
San Juan Islands, Washington
Design Principal
Tom Kundig
Shadowboxx responds to a primal desire to develop an intimate understanding of a place while exploring the tradition of gathering around a fire. The site for this island retreat is a remote, windy point of land in the San Juan Islands in the Strait of Juan de Fuca. Tucked between a thicket of trees and a rising bank, the house angles toward the bluff with its 50-foot drop to the sea and view of the Olympic Mountains beyond.
Composed of several elements—living space, bathhouse, and private guest room—Shadowboxx sits in a natural clearing created by the strong winds that force back the trees from the rocky bank. The swept-back roof form reinforces the structure’s deference to its windy site. The building masses are modeled by winds off the water; the exterior cladding is allowed to weather and rust; and shifting doors, shutters, walls, and roofs constantly modulate the threshold between inside and outside. The house is more about the softness of the shadows than the hardness of objects.
Inside the home, layers are revealed slowly. A gallery runs the length of the house, with rooms spilling off it. Two steel-clad doors slide open to reveal the main living space, called the cloud room for its ever-changing atmospherics. A glass-walled bunkroom contains six custom-designed rolling platforms that serve both as sofas and beds, enabling the room itself to morph in function. Exterior awning shutters face the water and can be closed for protection from the elements or for security when the owner is away. Tactile materials are used throughout the house, including rammed earth floors, reclaimed oak floor planks, unpainted gypsum boards and steel walls, corrugated steel siding and roofing, and reclaimed scaffolding planks for the ceiling.
Shape-Shifting House
Architecture, Tom Kundig, Washington State
45° Brutalist House
Architecture, Brutalism, Iceland
Since the foundation of LYX Arkitekter company it became a pioneer in the architectural field doing awesome projects in various concepts starting from the lofty designs, passing with the Islamic styles in decoration combining it with the modern design making outstanding artistic whole.
Today the new concept is estimated from the brutalism concept created by the genius engineer le Corbusier in 1952.
The new project is designed in Iceland on the form of flipped container but the sides of it replaced with a panoramic glass guaranteeing 360 degrees view on the beach in the ground floors. Moreover, the total space of the project is 750 sq.m [8073 sq. ft.] with two floors.
The ground floor contains living, and dining room attached with a bathroom and a kitchen. The creativity of design is manifested in the terrace where you can see the whole view in front of you while you are enjoying your coffee in the first hours of morning. Last but not least, the third floor that contains the fascinating master bedroom and a separate door for jumping into the spectacular panoramic pool at hot summer days making it invaluable place to stay at in the vacations all of that is ensured and taken into consideration from the moment it was designed by the company experts.
This is the sort of house an elite university like Yale might build. It looks very chic right now, brand new and nearly empty, but Brutalist-designed buildings are notorious functionally impractical and incredibly expensive to maintain.
I bet it cost many multiples of the conventional per-square-meter price to build. It is clearly intended for human mannequins to pose in elegantly. We see no room for books or other media, and no closets.
Ten Pre-Revolutionary Buildings
Architecture, History

Taos Pueblo, continuously inhabited for over 1000 years, built between 1100 and 1450 A.D.
The Archive exhibits ten buildings predating the United States.
Still in Use!
Architecture, Bridges, Bronze Age, Mycenean Period
The Arkadiko Bridge or Kazarma Bridge is a Mycenaean bridge near the modern road from Tiryns to Epidauros on the Peloponnese, Greece. Dating to the Greek Bronze Age, it is one of the oldest arch bridges still in existence and use today and the oldest preserved bridge in Europe.
The corbel arch bridge belonged in Mycenaean times to a highway between the two cities, which formed part of a wider military road network. It has a culvert span of ca. 1 m and is made in the typical Mycenaean manner of Cyclopean stones. The structure is 22 metres (72 ft) long, 5.60 metres (18.4 ft) wide at the base and 4 metres (13 ft) high. The width of the roadway atop is about 2.50 metres (8 ft 2 in). The sophisticated layout of the bridge and the road indicate that they were specifically constructed for use by chariots. Built in the late Late Helladic III (ca. 1300–1190 BC), the bridge is still used by the local populace.
Senjoukaku
Architecture, Japan
Senjoukaku is a shrine building in Hiroshima Prefecture. Construction halted suddenly in 1598, since the building consists of a single floor space, 1419m². The floor is 4" thick boards of camphor tree, never polished never repaired, worn to a mirror smoothness over the centuries. pic.twitter.com/BAmvI04LGg
— Wrath Of Gnon (@wrathofgnon) January 24, 2022
Senjoukaku means literally “The hall of 1000 tatami mats.”
Architect On Proposed UCSB Dorm: “Unsupportable From My Perspective as an Architect, a Parent, and a Human Being.”
Architecture, Bad Ideas, Bizarre, Charles Munger, University of California at Santa Barbara

Proposed Munger Hall at University of California at Santa Barbara.
A consulting architect on UCSB’s Design Review Committee has quit his post in protest over the university’s proposed Munger Hall project, calling the massive, mostly-windowless dormitory plan “unsupportable from my perspective as an architect, a parent, and a human being.”
In his October 25 resignation letter to UCSB Campus Architect Julie Hendricks, Dennis McFadden ― a well-respected Southern California architect with 15 years on the committee ― goes scorched earth on the radical new building concept, which calls for an 11-story, 1.68-million-square-foot structure that would house up to 4,500 students, 94 percent of whom would not have windows in their small, single-occupancy bedrooms.
The idea was conceived by 97-year-old billionaire-investor turned amateur-architect Charles Munger, who donated $200 million toward the project with the condition that his blueprints be followed exactly. Munger maintains the small living quarters would coax residents out of their rooms and into larger common areas, where they could interact and collaborate. He also argues the off-site prefabrication of standardized building elements ― the nine residential levels feature identical floor plans ― would save on construction costs. The entire proposal, which comes as UCSB desperately attempts to add to its overstretched housing stock, is budgeted somewhere in the range of $1.5 billion. Chancellor Henry Yang has hailed it as “inspired and revolutionary.”
McFadden disagreed sharply with what the university has described as “Charlie’s Vision” for the benefits of a “close-knit” living experience. “An ample body of documented evidence shows that interior environments with access to natural light, air, and views to nature improve both the physical and mental wellbeing of occupants,” he wrote. “The Munger Hall design ignores this evidence and seems to take the position that it doesn’t matter.”
So far, McFadden continued, the university has not offered any research or data to justify the unprecedented departure from normal student housing standards, historical trends, and basic sustainability principles. “Rather,” he said, “as the ‘vision’ of a single donor, the building is a social and psychological experiment with an unknown impact on the lives and personal development of the undergraduates the university serves.” …
[I]n the nearly fifteen years I served as a consulting architect to the DRC, no project was brought before the committee that is larger, more transformational, and potentially more destructive to the campus as a place than Munger Hall.” This kind of outlandish proposal is exactly why the committee exists, he said.
McFadden draws striking comparisons between Munger Hall and other large structures to illustrate its colossal footprint. Currently, he said, the largest single dormitory in the world is Bancroft Hall at the U.S. Naval Academy, which houses 4,000 students and is composed of multiple wings wrapped around numerous courtyards with over 25 entrances.
“Munger Hall, in comparison, is a single block housing 4,500 students with two entrances,” McFadden said, and would qualify as the eighth densest neighborhood on the planet, falling just short of Dhaka, Bangladesh. It would be able to house Princeton University’s entire undergraduate population, or all five Claremont Colleges. “The project is essentially the student life portion of a mid-sized university campus in a box,” he said.
The project is utterly detached from its physical setting, McFadden goes on, and has no relationship to UCSB’s “spectacular coastal location.” It is also out of place with the scale and texture of the rest of campus, he said, “an alien world parked at the corner of the campus, not an integrally related extension of it.” Even the rooftop courtyard looks inward and “may as well be on the ground in the desert as on the eleventh floor on the coast of California,” he said.
That architect is dead right. It looks like something Stalin would have built.
Casa Ottolenghi: “A Great House Whose Roof is the Sky”
Architecture, Casa Ottolenghi, Italy
The house must not rest on the ground, but rest, it must come from the ground,” said Lloyd Wright, and these words must have echoed in Scarpa’s mind so much that he inspired Villa Ottolenghi. Located in Bardolino, on the eastern shore of Lake Garda, this 1974 building looks like an ancient ruin, which is born, “from the ground, itself a piece of land with its roof-terrace stretched out on the lake”. The morphological configuration of the area, bounded on the west by a steep slope, to the north and east by an embankment, has in fact suggested to the man to bury most of the house in the ground and to play with interesting design ideas. The most striking of them is the roof that becomes a habitable place, inspired by the farmyard of the Veneto farms, a brick surface with irregular pattern from which to admire the splendid surrounding landscape as if there were no borders, as if the real roof it was heaven. Pure poetry.
Doors of the Pantheon
Architecture, Hadrian, Pantheon, Rome
“The oldest doors still in use in Rome. Cast in bronze for emperor Hadrian’s rebuilding, they date from about 115 AD.
Each door is solid bronze seven and a half feet wide & twenty-five feet high, yet so well balanced they can be pushed or pulled open easily by one person.
Becky for scale.”
HT: Kimball Corson.
Wikipedia Pantheon article.
From Mary Wallace Crocker’s “Historic Houses of Mississippi,” 1973:
Architecture, Cedarhurst, History

Very old photograph of Cedarhurst from Mrs. N.D. Deupree’s “Some Historic Homes of Mississippi,” from Publications of the Mississippi Historical Society, Vol. VII (1903).
Cedarhurst and Airliewood are both located on Salem Avenue and were constructed of brick in the late 1850s. The houses incorporate features promoted by A. J. Downing in his books concerned with appropriate architecture and landscaping for country houses. Downing considered the Tudor Gothic style ‘. . . to be the most convenient and comfortable, and decidedly most picturesque and striking style, for country residences of the superior class.”[Andrew J. Downing, A Treatise on the Theory and Practice of Landscape Gardening Adapted to North America with a View to the Improvement of Country Residences, C.M. Saxon & Company, New York,1857, pp. 400-401.] Evidently Gen. US Grant thought the houses were to be a superior class also because when he came to Holly Springs in 1862 he selected Airliewood for his headquarters, Cedarhurst for General Ord and Walter Place for Mrs. Grant.
Cedarhurst and Airliewood are picturesque, with their high-pitched roofs broken by decorative gables that are embellished with fanciful bargeboards and accented with finials and penants. The tall, paired, octagonal chimneys are considered a major part of the Gothic design and are sharp contrast to the simple chimneys of Greek revival houses.
The repetition of the pointed arch in the fenestrations underscores the fact that the houses are Gothic. The pointed arch is achieved in Cedarhurst by shaped bricks whereas labels or hoods emphasize the pointed arch on Airliewood. According to Downing “. . . the windows in the best Tudor mansions, affect a great variety of forms and sizes. . .” [Ibid., 398.] Both Cedarhurst and Airliewood meet this qualification as they have single, double, and bay windows. The front windows on the principal floor extend to the floor.
CEDARHURST
In addition to the Gothic features already mentioned, Cedarhurst is trimmed with octagonal colonettes, pointed-arch tracery, and a balustrade — all cast by the local antebellum industry — the Jones, McIlwaine, and Company foundry. The tall trees of holly, cedar and other varieties are in harmony with the vertical lines of the building.
Cedar Hearst was built for Dr. Charles Bonner, a Pennsylvanian of Irish descent who married Mary Wilson of Holly Springs. The house is frequently referred to as the home of Sherwood Bonner, the second child of the Charles Bonners, who became a writer of Southern dialect stories and secretary to the American poet Henry Wadsworth Longfellow.
Catherine Sherwood Bonner had strong feelings for her home place. She frequently referred to the house in her correspondence with Longfellow. [Jean Nosser Biglane, An Annotated and Indexed Edition of the Letters of Sherwood Bonner, M.A. thesis, Mississippi State University, 1972.] On October 31, 1877, she wrote from Holly Springs to Henry Wadsworth Longfellow in Cambridge, Mass.:
-
Did I ever tell you what a beautiful home mine was? The places not well-kept up now, but nothing can take away the grander of the old trees, or make the flowers less fragrant. The wide gallery in front is all overrun with Madeira vine; it is in full blossom now, and we sit on the porch every evening in the moonlight, talking of the past days that its aromatic sweetness, more than anything else seems to recall.
Sherwood Bonner returned to Holly Springs to care for her father and brother who died on September 9, 1878 during the yellow fever epidemic. In November, 1878, Ms. Bonner wrote to Longfellow concerning cleaning the house after the epidemic: “You know all the carpets have to be taken up, the rooms fumigated, the walls calcimined, and everything thoroughly aired. It is an immense undertaking.” In the same letter she wrote: “I do not know what I shall do. There is some talk of a division of property. I know that my father would wish that I should keep the house we love so well; yet I know I should be so unhappy here, shut in with sorrow; and it is so large house for my Aunty, Helena, and myself. I cannot bear to give it up; and yet I want a home in Boston. In December she wrote: “I had hoped to leave Holly Springs before Xmas; but I’m detained here by business matters. It breaks my heart afresh to be here at the time that has never failed of happiness, in the home that always threw open its hospitable doors to welcome Christmas guests.” On April 18, 1879: “We are all here together in the old home. Aunty has made up her mind that she cannot live away from it, so she will stay here for the present at least.”
By August 7, 1881, Sherwood Bonner was faced with the possibility of having to sell her home at a public auction if she did not pay her brother-in-law $1500 for her sister’s share of the house. She wrote to Mr. Longfellow:
-
It is cruel but he is determined — Of course it will be sold at an utter sacrifice — as things always are forced sale — and we must see this beautiful home go. For myself I would be reckless enough to make no effort to save it — but there is Aunty’s old age and Lillian’s future to be considered. All the cares of the world seemed to crowd upon me — and I am alone. My attorney strongly advises me to close with his offer — saying it is absolutely securing me at a small sums a very fine and valuable property — and that he can borrow the money for me for long term of years. But you can imagine how I shrink from incurring such a debt. I should have to mortgage my part of the plantation — and in the case of my death it would be sold. And this is where our only income comes from. The house is nothing but a white elephant. I have asked time to consider and I lay the matter before you, because I know you will help me to some extent. If I could pay them a certain part of the sum, I should be willing to borrow a smaller sum. I shall have three hundred dollars in a week or so, from the Lippincott’s — so there is a beginning. And I’m trying as well as I can, for the perturbation of my soul, to complete a Harper story, though not to fetch one hundred more — And you will help me, will you not to save my home — to secure for myself a retreat for my ruined life where I may die with dignity . . .
Mr. Longfellow wrote that he would send the money after the middle of the month. He died before fulfilling his promise; however, Miss Alice Longfellow, his daughter, sent the “generous gift” to Miss Bonner.
Sherwood Bonner died of cancer in Holly Springs on July 22, 1883. Her daughter Lillian sold the house around the turn of the century to Mr. W. A. Belk. Cedarhurst is now owned and occupied by Mrs. Fred M. Belk, Sr.
–Mary Wallace Crocker, Historic Architecture of Mississippi, University Press of Mississippi, Jackson, 1973, pp. 166-168.
Original article with photos.









